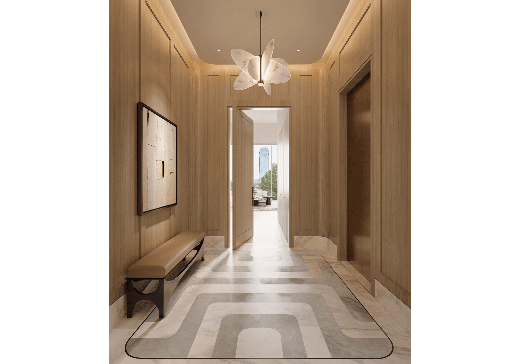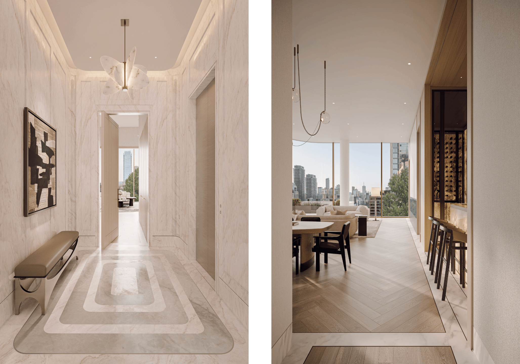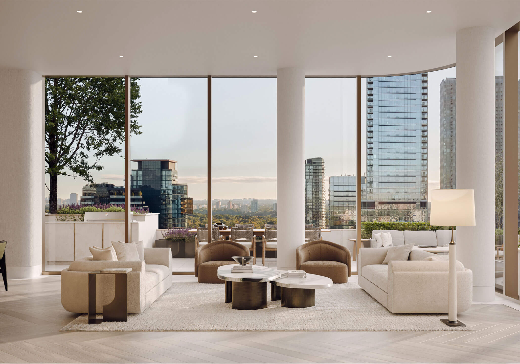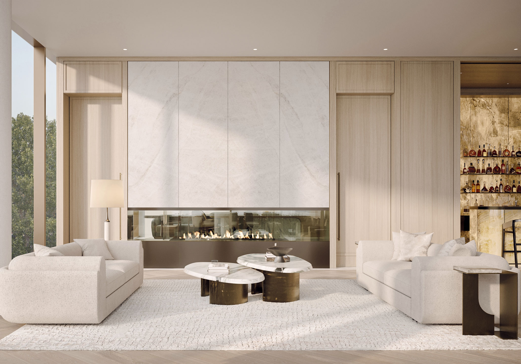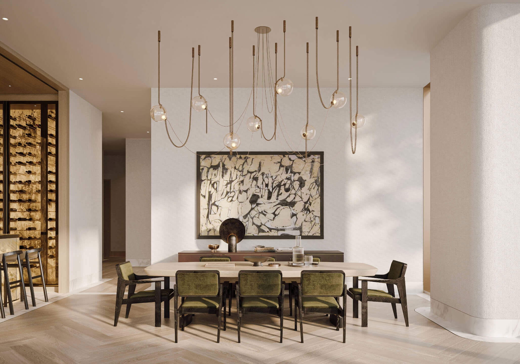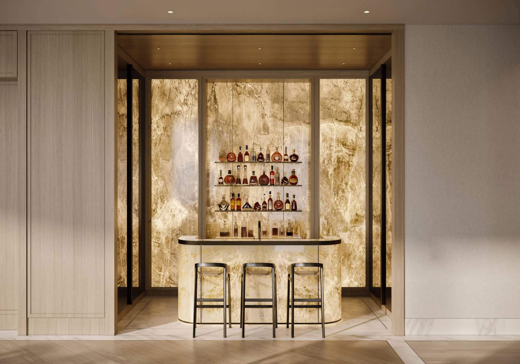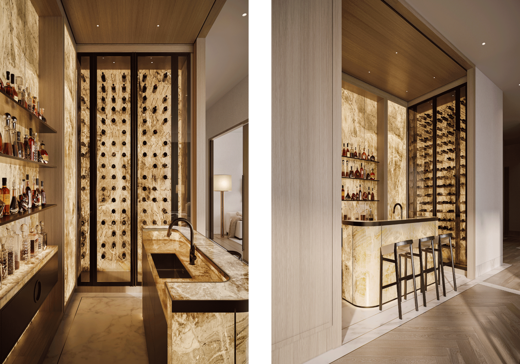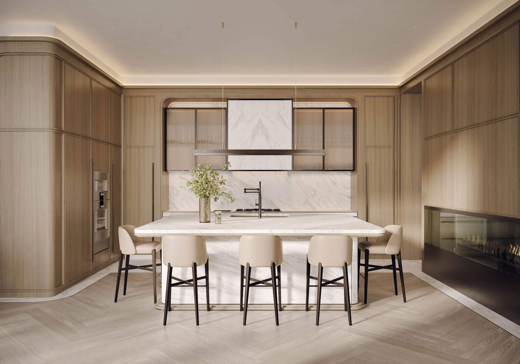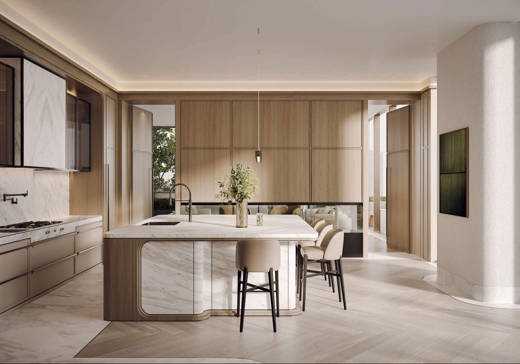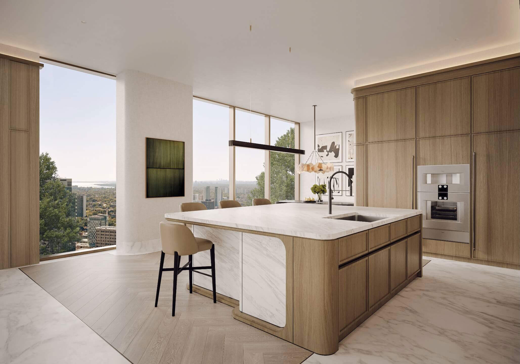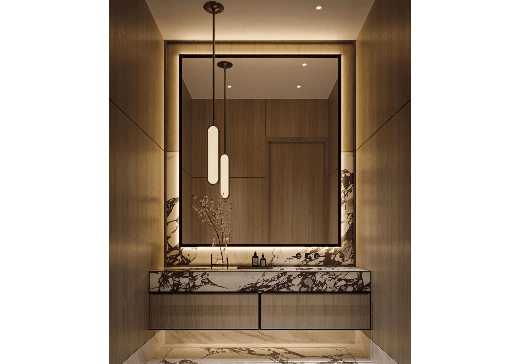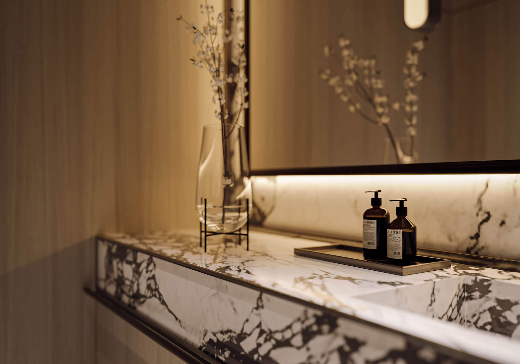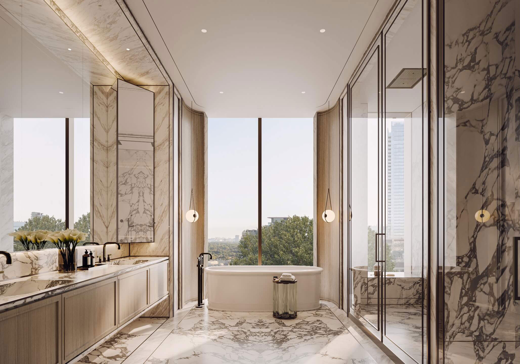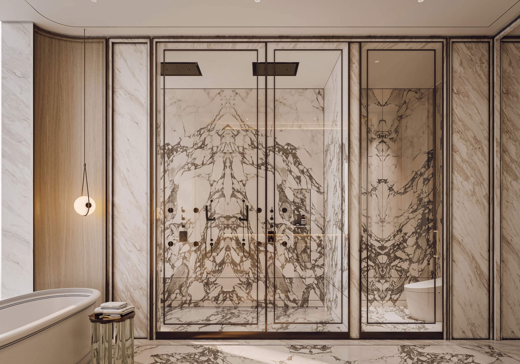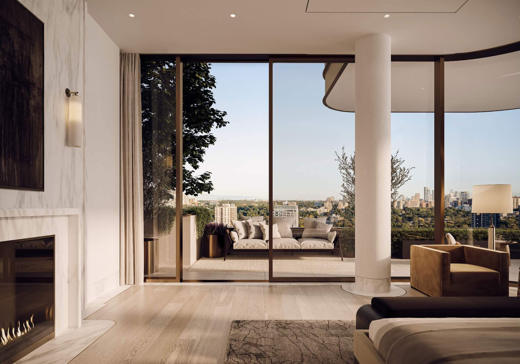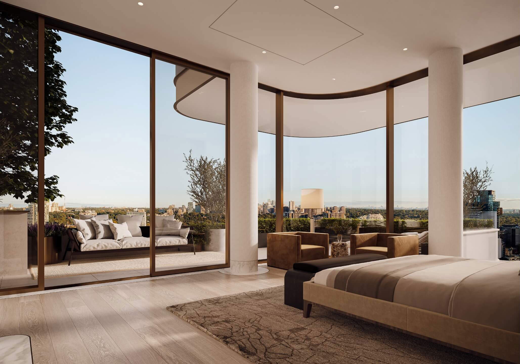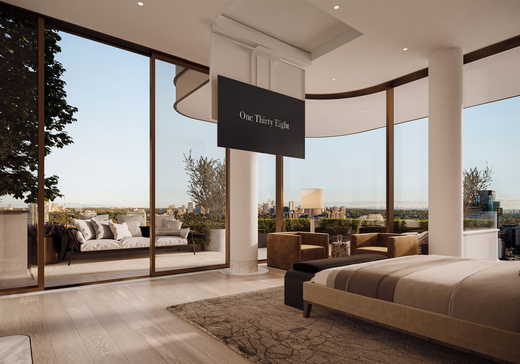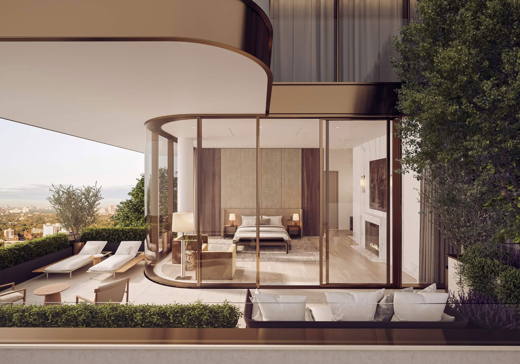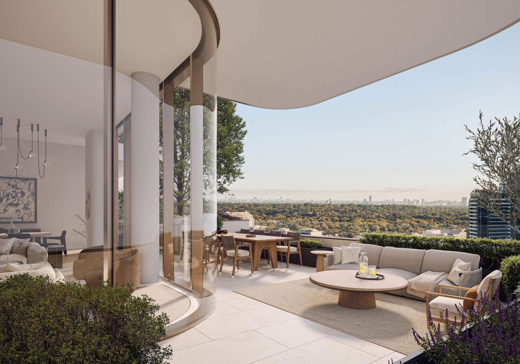Transitional
Featuring storytelling heritage details reenergized with modern relevance, The Transitional style evokes a palpable sense of romance and grounding familiar comforts. This signature scheme, elevated with rounded edges and eclectic charms, will resonate across multiple generations by celebrating the artistry and craft of design, bridging yesterday and tomorrow with timeless flair.

Private Foyer
The elegantly designed private foyer accentuated by the warm glow of cove lighting features a custom-designed stone floor with artisanal metal inlay detail and 12” marble baseboards. The natural oak paneled walls feature a curved fluted detail at the corners of the room.
Living
The grand living room features unencumbered eleven-foot floor-to-ceiling windows and light herringbone wood floors bordered in white marble. The bright interiors and gentle palette seamlessly contour the gas fireplace, clad in a stylish bookmatched marble stone.
Dining
The expansive proportions of the dining room reveal the true extent of design, with elegant, refined, and timeless details, bridging yesterday and tomorrow. The light, herringbone wood floors feature recessed baseboards and a marble perimeter that infuses the space with a unique serenity.
Wine Wall/Bar
The custom-designed back-lit onyx bar with a climate-controlled built-in wine display is a showpiece. With wood-paneled ceilings, marble flooring and bronze trim details on the bar, counter and glass doors, every detail has been considered to create the perfect backdrop for entertaining in your home.
Kitchen
Light wood kitchen cabinetry is complemented by the luminous natural stone of the counter and backsplash, range hood and expansive, custom-designed kitchen island. Stunning form meets innovative function with high-performance Gaggenau appliances seamlessly integrated into the kitchen’s design-forward aesthetic.
Powder
A floating vanity that features a custom-designed mirror, premium Italian fixtures and undermount lighting infuses sophistication and refinement into the powder room, brought to life with slab flooring, recessed marble baseboards and undulating panelled walls of natural materials.
Ensuite
The primary ensuite is an exhibition of continuous craftsmanship. Bookmatched marble stone floors extend seamlessly to the walls, where the stone slab is given the nuance of light-panelled millwork. The marble slab walls and floors continue in the shower and water closet showcasing the beauty of this natural stone. Heated floors, a custom vanity, and elegant mirror with integrated Vanishing Technology Mirror TV impeccably complete the space.
Primary Bedroom
Floor-to-ceiling eleven-foot curved glass windows contour the spacious primary bedroom, serving as a seamless transition to the private terrace. Immersed in rich, natural materiality, the primary bedroom is shaped by natural wide-plank wood flooring with a marble border along the perimeter, and a gas fireplace clad in marble, marrying picturesque views with peerless interiors.
Outdoor Living
The expansive and inviting terrace extends your living space out into a personal oasis, anchored by feature trees and greenery. A picturesque backdrop that lets you bask in a rarified atmosphere, with the city lights below.

